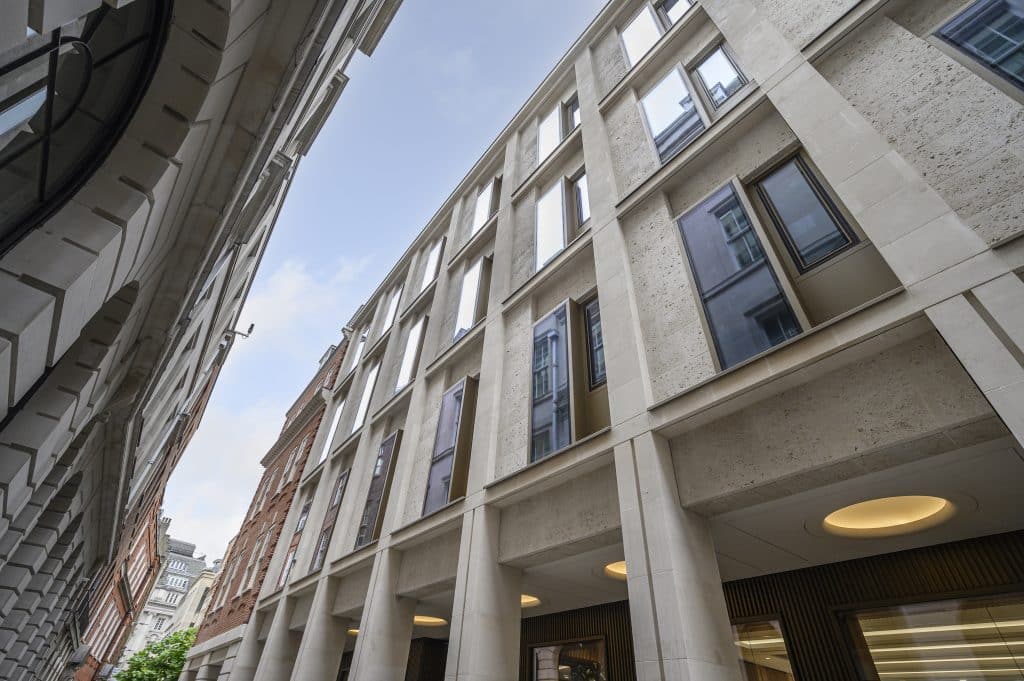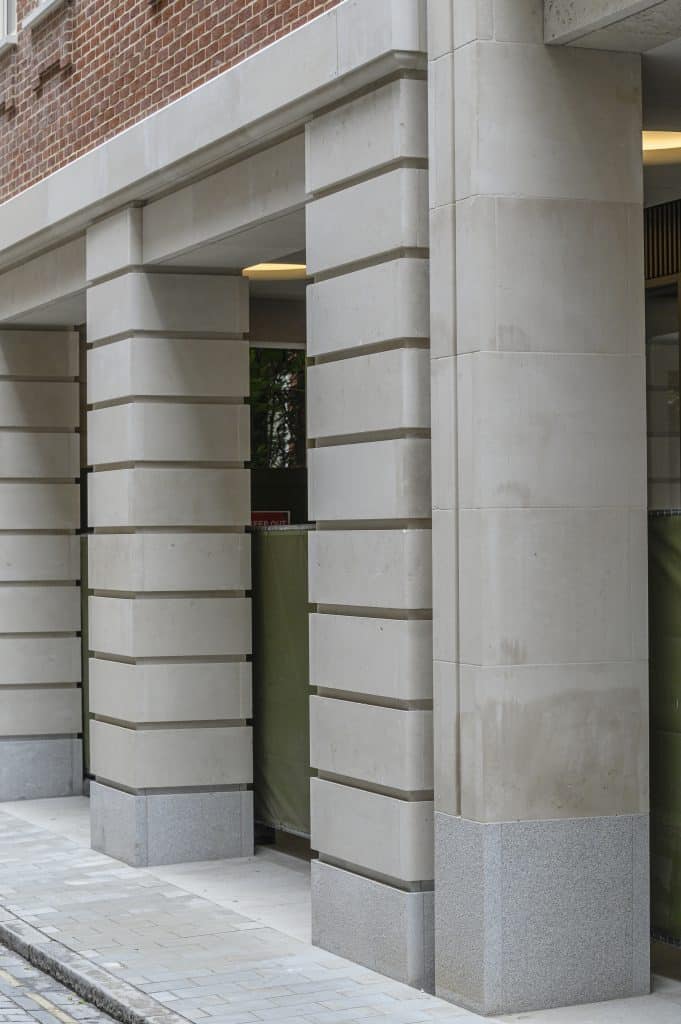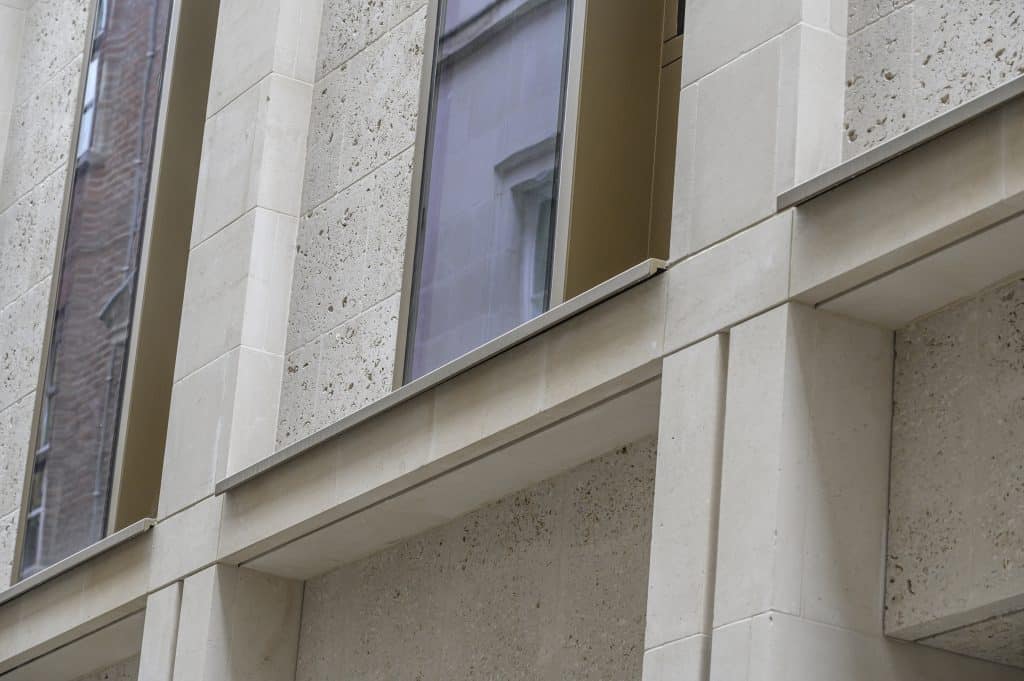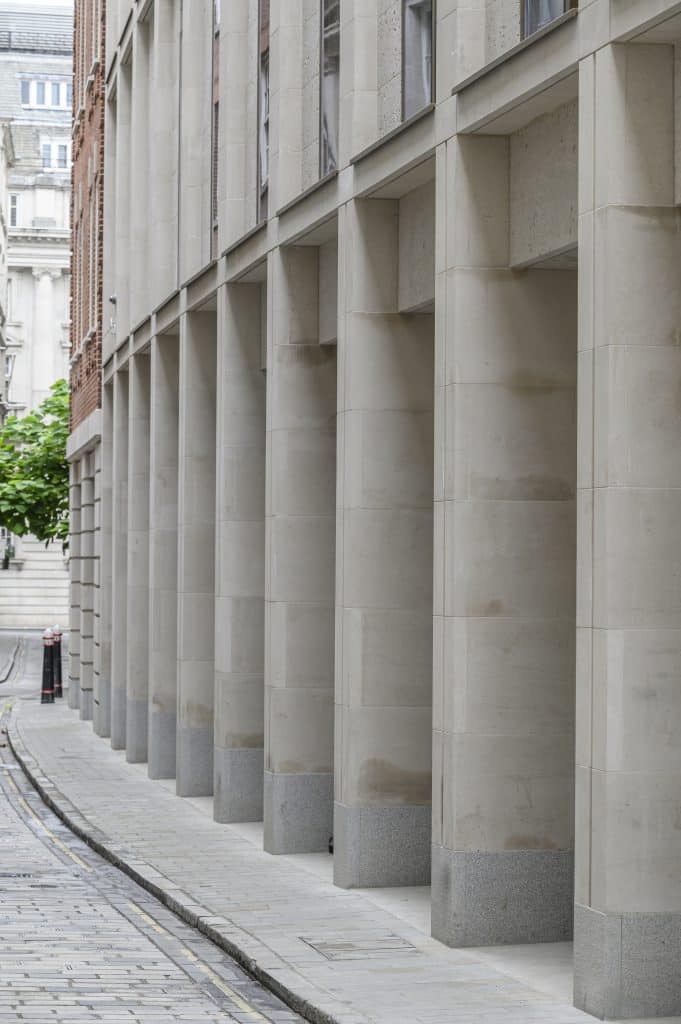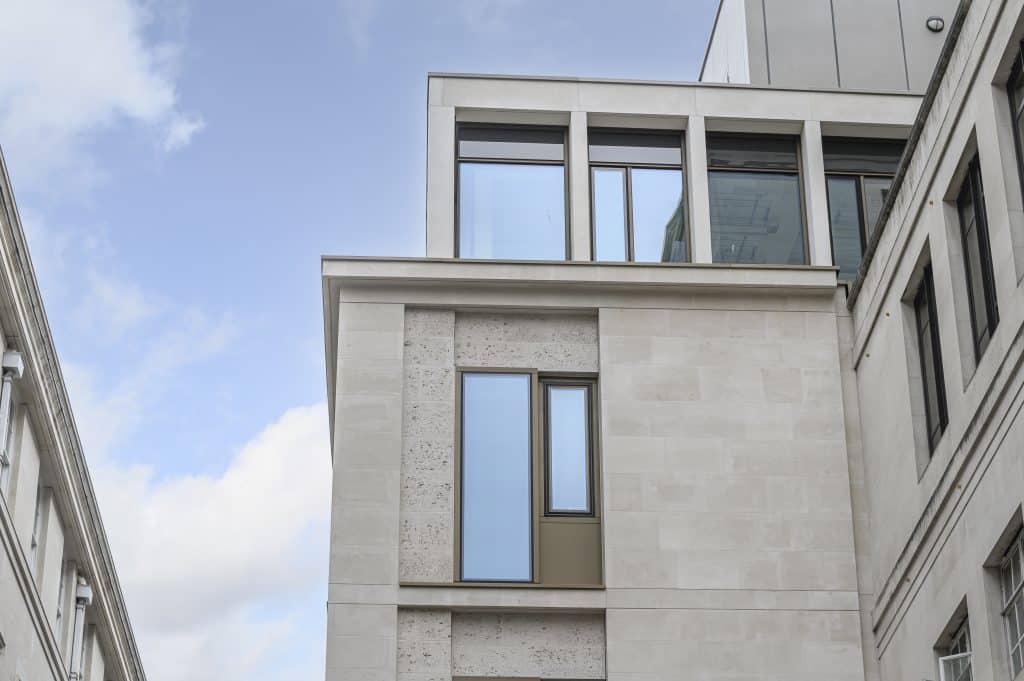Design, Manufacture and Installation
Frederick's Place
The Whittington Building
CLIENT
The Mercers Company
PRINCIPAL CONTRACTOR
Knight Harwood
VALUE
£2,144,000
LOCATION
London, EC2
The project involved the demolition of two buildings and the erection of a seven-storey structure featuring Cat A office spaces on the upper levels and retail spaces on the lower two floors.
Key features include a new colonnade to the ground floor and the introduction of a passageway linking Frederick’s Place to Ironmonger Lane.
Responding to the historical character of the site, the building’s colonnade allows the narrow, intimate scale of Ironmonger Lane to be retained, while providing additional public access to the new retail facilities.
Paye were appointed to design, manufacture and install the façades which are constructed from a combination of Portland Whitbed Limestone, Portland Grove Limestone and to the upper levels reconstituted stone.
The complexity of the structural frame and the depth of the window reveals meant that a stainless steel sub frame was fabricated and installed as a series of Vierendeel trusses to transfer the load back to the structural node points.

